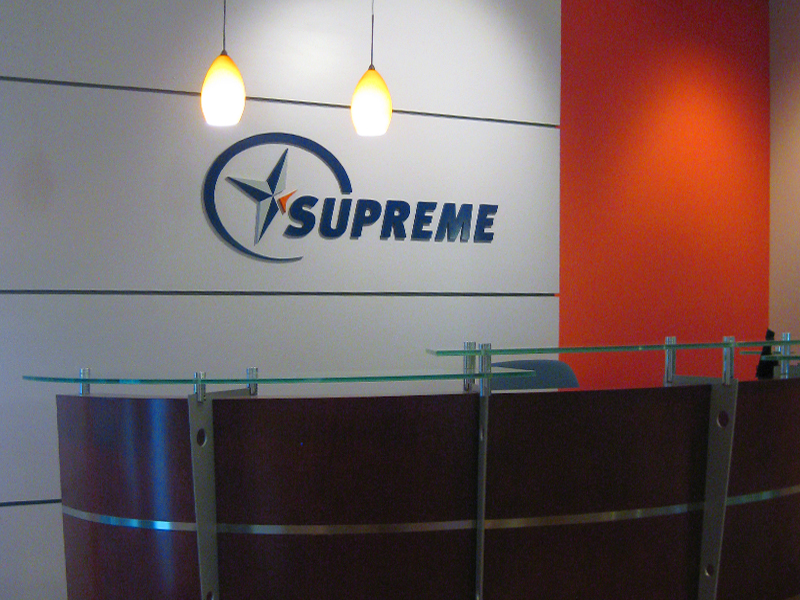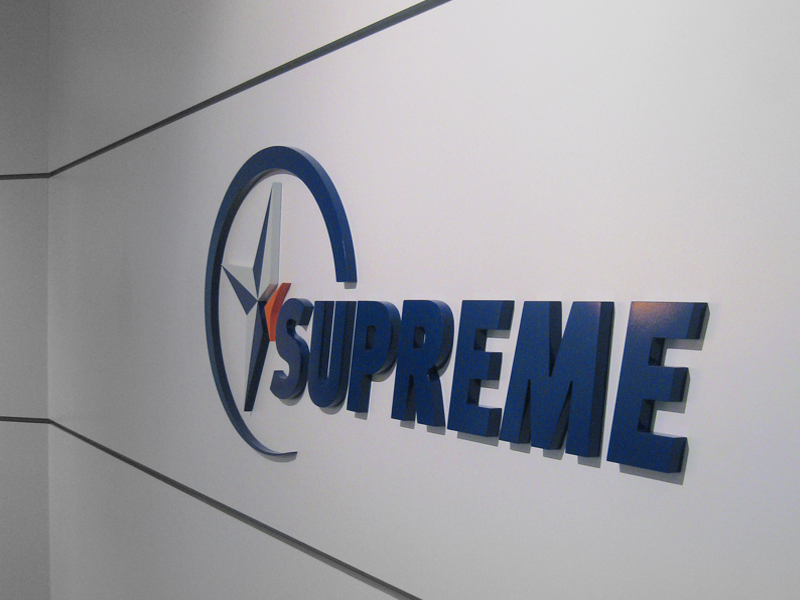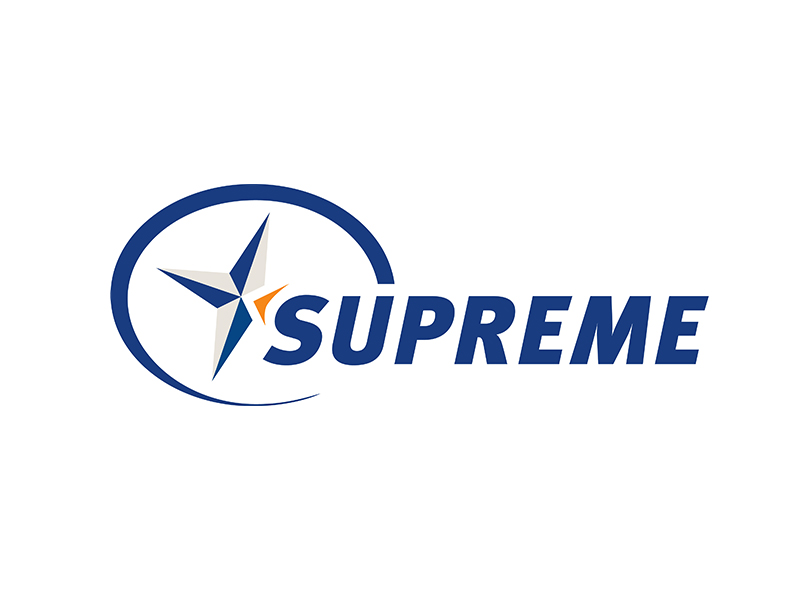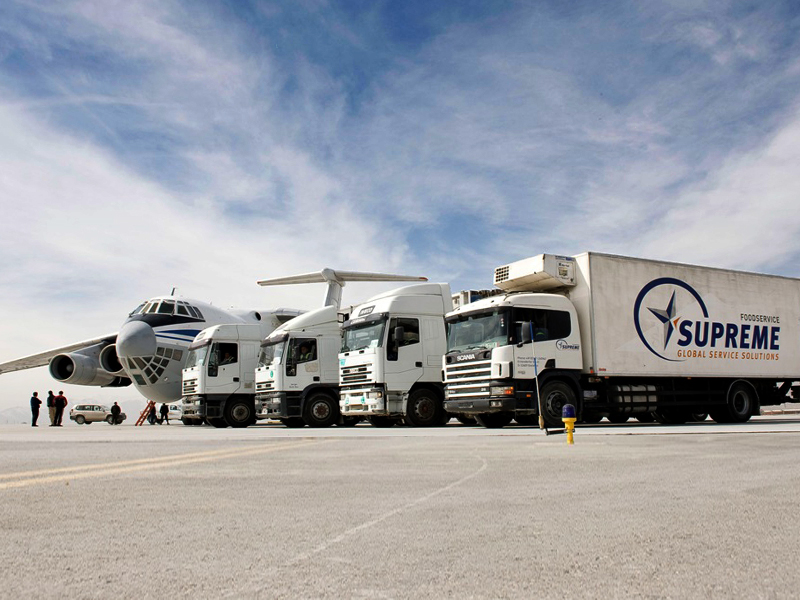Interior Branding
Supreme Group
Supreme Group provides logistics and supply chain solutions to a variety of clients around the globe with offices in Switzerland, the Netherlands, Singapore, Germany, the United Kingdom, the United States and the United Arab Emirates.
They specialize in supply solutions, product transportation, product storage and integrated technology. In 2010 they decided to open their first office in the United States located in Reston, Virginia. I was asked to develop a fresh, modern design for the corporate lobby and reception area within the new space. Every space provides a unique challenge but this particular lobby was octagonal in shape with unequal wall dimesions. In addition to the awkward shape of the space the lobby seemed to have no distinct visual separation from the primary office hallway and featured some more traditional architectural elements that were not in budget to change.
My first goal for the the lobby/reception area was to provide a distinct visual separation from the rest of the office. As the concept development progressed the solution became somewhat obvious to me. By creating a false wall element I could surround the hallway entry, provide an interesting modern architectural backdrop for their brand identity while concealing the wiring needed for lighting without having to break into structural walls. To get the most mileage out of the budget I selected a prefabricated reception desk that complimented the new wood flooring. I made recommendations for custom pendant lighting, edge-lit acrylic panels, recessed lighting, furnishings and created a large custom mural style wall covering. The result was a contemporary branded space that felt open and airy.
Project Details
Client: Supreme Group
My Role: Art Director, Lead Designer
Work: Space Design & Interior Branding
Designed for: Belmont Inc.
My Role: Art Director, Lead Designer
Work: Space Design & Interior Branding
Designed for: Belmont Inc.



